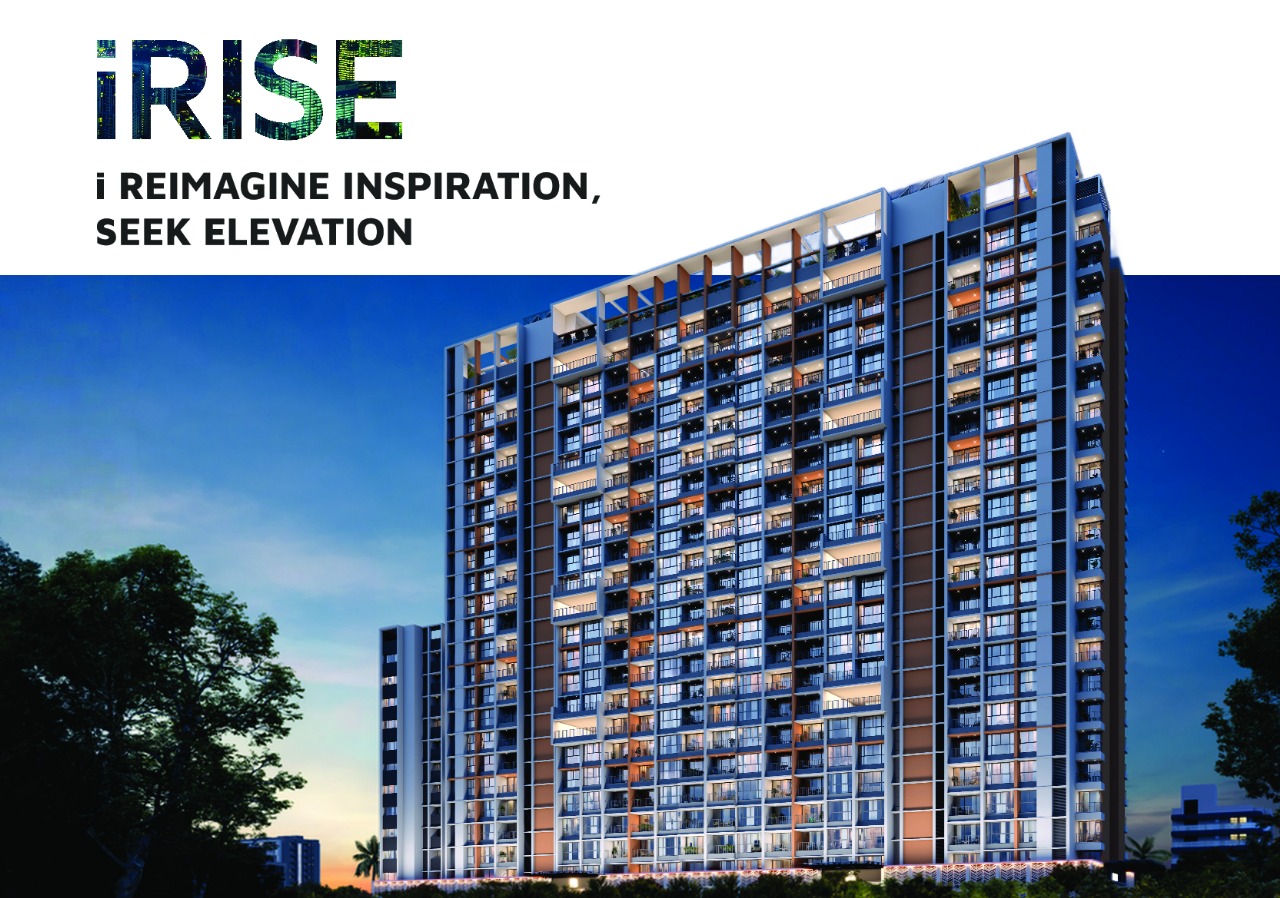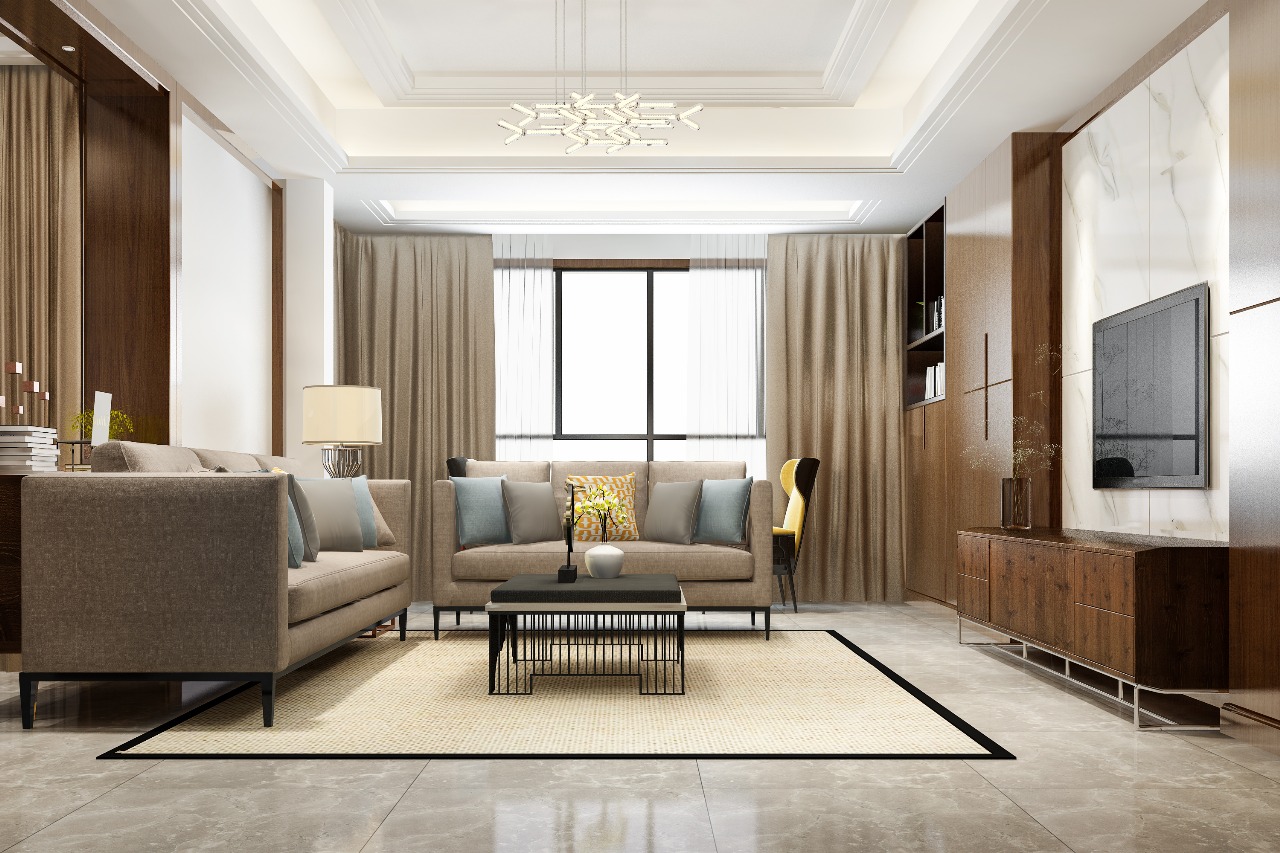


Punawale, Pune
Welcome to Namrata Manifesta Punawale, a signature residential address crafted by Namrata Group, one of Pune’s trusted developers. Spread over 2.05 acres, Namrata Manifesta offers a refined living experience in the thriving locale of Punawale, just 800 meters from the Mumbai-Bangalore Highway. This low-density project is designed to deliver spacious living, privacy, and modern comforts for discerning urban homeowners.
Discover thoughtfully planned 2 and 3 BHK premium residences at Namrata Manifesta Punawale, each boasting vastu-compliant layouts, large windows for natural light, and contemporary finishes that define modern elegance. With only 141 exclusive apartments, residents enjoy generous open spaces and a serene ambiance rarely found in city living. Every home at Namrata Manifesta is crafted to provide a perfect balance of functionality, aesthetics, and comfort.
Beyond beautiful homes, Namrata Manifesta Punawale offers a vibrant lifestyle with over 35 curated amenities, spread across the podium, ground level, rooftop, and the 22nd floor. Residents can unwind in landscaped gardens, stay active in the fitness zones, or connect with neighbors in elegant community spaces. With B1+B2+G parking levels and 22 residential floors, Namrata Manifesta promises convenience, security, and panoramic views of Pune’s skyline.
Ideally located in one of Pune’s fastest-growing neighborhoods, Namrata Manifesta Punawale offers seamless connectivity to Hinjewadi IT Park, Wakad, Baner, and other prime urban destinations. MahaRERA registered under P52100080124, with possession scheduled for December 2029, this project is an excellent opportunity for homeowners and investors seeking future-ready living. With a grand launch planned for April 2025, Namrata Manifesta invites you to elevate your lifestyle in the heart of Punawale.

Low-Density Project: Just 141 exclusive units
2.05 Acres: Strategically located in Punawale
35+ Amenities: Curated lifestyle spaces for all
22-Floor High-Rise: Elegant & modern tower
B1+B2+G Parking: Ample and efficient layout
Vastu-Friendly: East-west entry & balconies
Residential Project
2 & 3 BHK
₹ 76 Lacs*
Dec 2029
P52100080124
Punawale, Pune
Main Lap Swimming Pool
Viewing Activity Deck
Sky Dining Area / Café
Multipurpose Area / Party Lawn
Outdoor Cinema
Fitness Station
Sky Play Park
Sunken Courtyard
Multi-Purpose Court
Drop-off Water Feature Plaza
Tree Promenade Driveway
Putting Golf
With over three decades of legacy, Namrata Group has carved a distinct identity in Pune’s real estate landscape. Known for its commitment to quality, transparency, and innovation, the group has successfully delivered residential and commercial projects that stand as landmarks of trust. Namrata Group continues to redefine urban living with thoughtfully designed spaces that blend modern architecture with lifestyle comfort, ensuring long-term value for every homebuyer.
Established in 1987, Namrata Group is one of Pune’s most trusted and reputed real estate developers. The group has delivered over 8,000 homes across key locations like Talegaon, Hinjawadi, and PCMC. Namrata is known for its customer-first approach, timely delivery, and strong project execution. Each development is backed by meticulous planning, high construction standards, and a vision to create sustainable communities for generations to come.